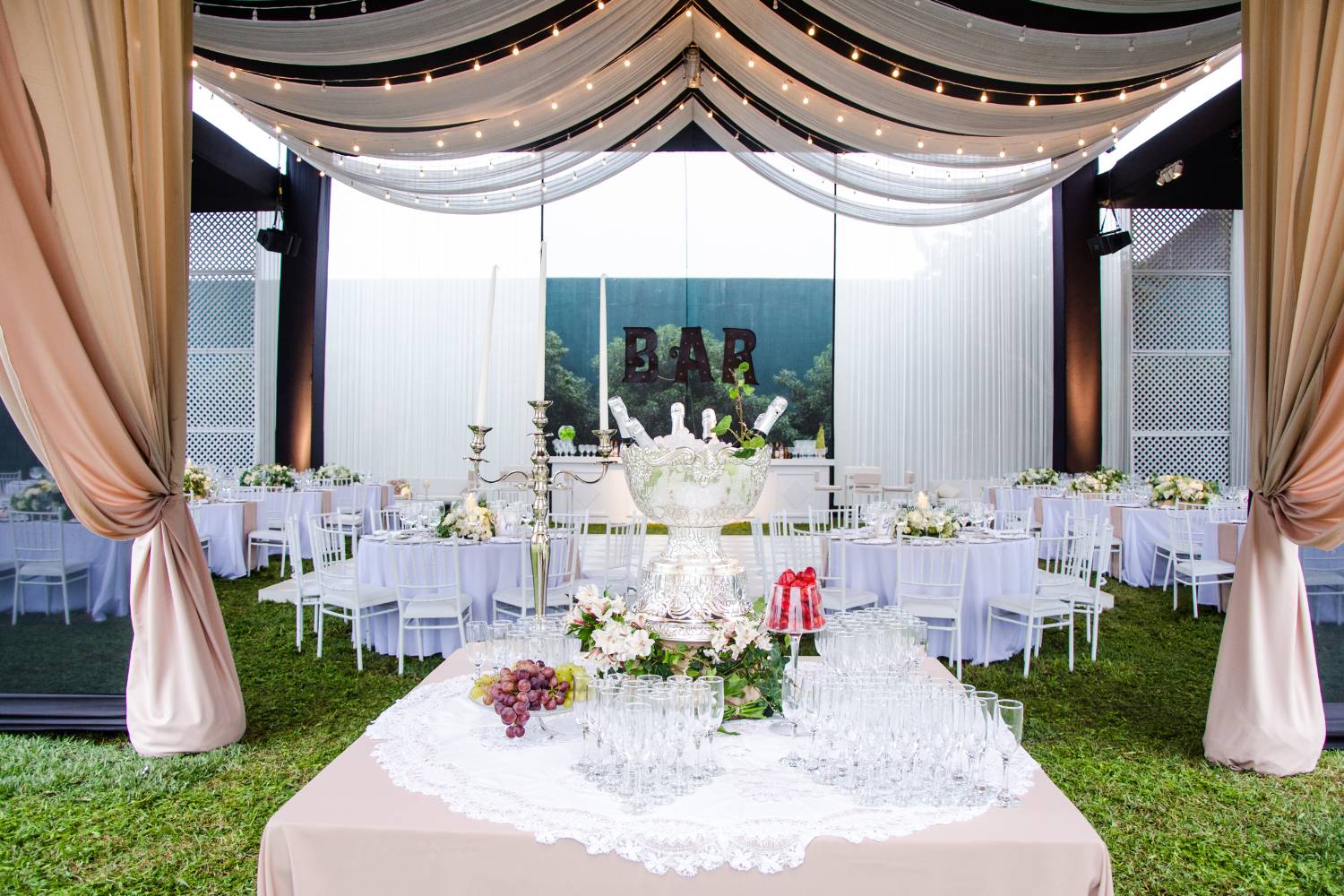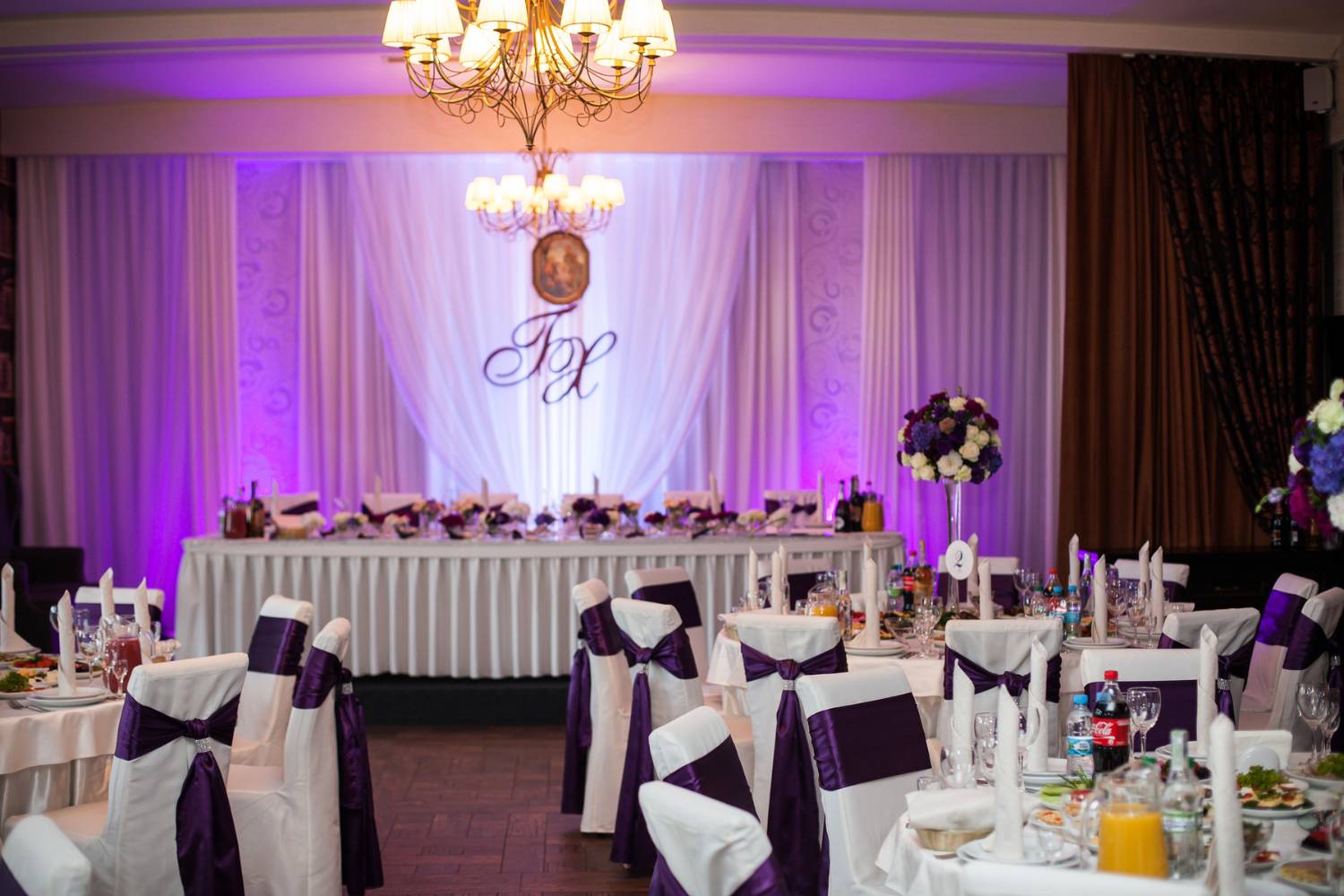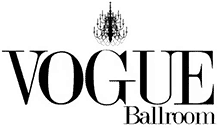When planning a memorable event, the seating arrangement plays a crucial role in shaping the atmosphere and experience for your guests. A thoughtful seating layout enhances comfort and sets the tone for social interaction.
Whether it’s a wedding, corporate event, or a casual gathering, here are innovative seating arrangements that will surely wow your guests and make your next event more unforgettable.
Let’s Get Straight To The Point
Selecting the right types of seating arrangements for your event can make all the difference in creating an atmosphere that aligns with your goals and enhances the overall experience for your guests. From traditional banquet seating to more innovative and creative layouts like U-shape or cocktail seating, there are countless options to consider.
The key is to align the event seating arrangements with the nature of the event, the space available, and the comfort and interaction needs of your guests. With thoughtful planning, you can ensure your seating arrangement not only accommodates everyone but also helps foster engagement, conversation, and enjoyment throughout the event.
Choosing the Right Seating Arrangement
Choosing the right seating arrangement is essential to the success of your event because it directly impacts guest interaction, comfort, and the overall atmosphere. A well-thought-out seating plan sets the stage for how guests engage with one another and the event itself, ensuring a positive experience from start to finish.
Consider the Event Objectives
Consider your event’s objectives when selecting a seating arrangement. For instance, if you’re hosting a corporate event, you may prioritise arrangements that foster networking, such as round tables or seating clusters that encourage conversation.
On the other hand, a wedding reception may benefit from long, communal tables or banquet seating that allows for both intimacy and easy access to food and drinks. Tailoring your seating to match the specific goals of your event can enhance its impact and ensure that guests are comfortable and engaged throughout.
Consider the Venue and Space
Your venue space plays a key role in determining the seating arrangement. If you have a large, open space, consider layouts allowing free movement, such as scattered seating pods or lounge areas. On the other hand, smaller, more intimate venues may benefit from arrangements like U-shaped seating or rows that maximise the use of available space.
It’s important to consider how guests will flow through the space, ensuring that the seating arrangement doesn’t cause overcrowding or obstruct essential areas like walkways and the stage.
Traditional Seating Arrangements
Traditional seating arrangements are often reliable and offer a sense of familiarity, but they may not always be the most effective for every event. While these classic layouts are well-suited for certain formal occasions, they can sometimes limit guest interaction or fail to maximise venue space and atmosphere.
Banquet Style Seating
Banquet-style seating features round tables with 8-10 guests seated per table, making it a staple for formal events like wedding receptions and gala dinners. This seating arrangement promotes conversation by keeping the group small and intimate, encouraging guests to interact more freely with those seated around them.
However, while it fosters good interaction within each table, it can limit cross-table communication, which might not be ideal for larger networking events.
Despite this, banquet-style seating is still a favourite for events where formality and structure are key. The round tables create a cohesive, elegant look, perfect for weddings or corporate dinners.
The placement of the tables also allows for easy movement and access to food or the stage, ensuring guests feel comfortable and engaged.
Classroom Style Seating
Classroom-style seating features rectangular tables with chairs on one side, all facing the front of the room. This arrangement is highly effective for training sessions, workshops, and conferences, where the primary focus is on the speaker or presentation.
The structure allows guests to face forward, take notes, and engage with the material presented. It’s ideal for events that require focused attention and easy access to materials, such as notepads or laptops.
Chevron Seating
Chevron seating features rows of chairs arranged at a slight angle, forming a V-shape. This layout works well for large conferences, seminars, or performances where the speaker or stage is at the focal point of the V.
It offers better visibility for guests in the back rows and creates an organised, focused environment while encouraging interaction among attendees.
This arrangement allows for clear sightlines for every attendee while maintaining a more dynamic structure than traditional rows. The angled seating makes engaging with the presenter or stage easier, ensuring everyone remains attentive.
Creative Seating Arrangements
These arrangements break away from traditional layouts, offering more dynamic and engaging setups that encourage interaction and make the atmosphere more memorable.
Cocktail Seating Arrangement
A cocktail seating arrangement typically features high tables with limited seating options, designed to create an informal, standing environment. This layout is ideal for networking events, cocktail parties, and pre-dinner drinks, where guests are encouraged to mingle, converse, and move freely around the space.
The lack of traditional seating allows for easy movement, helping to foster an interactive and relaxed atmosphere.
One key benefit of cocktail seating is that it keeps the event lively. Guests don’t have to sit down for extended periods, encouraging mingling and networking.
It’s perfect for events focusing on conversation and social interaction rather than sitting down for a meal or presentation. However, this setup may not be ideal for events requiring more structured seating or guests who need a place to sit for longer periods.
Cabaret Style Seating
Cabaret-style seating features round tables where guests sit on one side facing a stage or presentation area. This creative arrangement is perfect for events that combine dining with entertainment, such as awards ceremonies, dinner theatres, or presentations with live entertainment.
The layout ensures that all guests have a clear view of the stage while maintaining an intimate dining experience.
The full cabaret seating style–style seating provides a unique and engaging guest experience. Positioning guests around the stage or presentation area encourages guests to focus on the event while still allowing for casual conversation among those seated at the tables.
Picnic Style Seating
Picnic-style seating involves arranging tables in a casual, outdoor setting, often featuring long, rectangular tables with benches or picnic tables. This seating style and arrangement is perfect for informal gatherings, outdoor events, and family-style dinners.
It creates a relaxed and communal atmosphere, encouraging guests to mingle and share food in a more laid-back manner.
This setup works particularly well for events like company picnics, casual parties, or community gatherings, focusing on a relaxed and interactive experience rather than a formal setting. The informal nature makes guests feel comfortable and encourages socialisation.
Unique Seating Arrangements
These layouts stand out by creating more personalised spaces for guests, encouraging interaction while maintaining a high level of organisation and style.
U-Shape Seating
U-shape seating features a curved arrangement of tables and chairs, with the open end facing the front of the room or stage. This setup is ideal for board meetings, conferences, and training sessions where audience interaction is key.
The U-shape allows everyone in the group to see each other, which fosters open discussion and collaboration. It’s particularly useful when brainstorming or group interaction is encouraged, as everyone feels involved in the conversation.
In addition to encouraging communication, the U-shape layout also allows for easy presentation or facilitation, as the presenter or speaker can be positioned at the open end of the “U” to address the entire group. The arrangement is flexible enough to adapt to various types of meetings or workshops, making it a go-to choice for events that require both structure and interaction.
Hollow Square Seating
Hollow square seating involves arranging tables and chairs in a hollow-square-style formation with an open centre. This layout is well-suited for small meetings, training sessions, and workshops where guest interaction and collaboration are central.
The open centre of the square allows for an unobstructed view of the speaker or presentation area, while the seating arrangement encourages communication and group discussion among all participants.
Round Table Seating
Round table style seating arrangement involves arranging tables in a circular layout, with guests seated around each table. This seating arrangement is ideal for events where socialisation and interaction are key, such as networking events, banquets, and roundtable discussions.
The circular shape promotes equality, as every guest has an unobstructed view of the centre of the table, making conversations more inclusive.
This layout encourages open discussion, making it a good fit for team-building events or brainstorming sessions. It also offers flexibility, as the number of tables can be adjusted to fit the size of the event, offering a more intimate setting than rows or rows of banquet-style tables.
Seating Arrangements for Large Events
With higher guest numbers, it’s important to choose a layout that maximises seating capacity while maintaining an easy flow of movement and interaction. The arrangement should also consider the purpose of the event, whether it’s for a presentation, concert, or large gathering.
Theater Style Seating
Theatre-style seating features rows of chairs arranged to face a stage or presentation area, maximising the seating capacity for large audiences. This auditorium-style seating arrangement is ideal for large-scale events such as conferences, concerts, and performances, where the focus is on a speaker, performer, or presentation.
The rows are typically aligned in a way that allows everyone in the audience to have a clear view of the stage, ensuring that no one is obstructed by others.
One of the biggest advantages of a theater style seating arrangement is its ability to accommodate a high volume of guests, making it perfect for events where the number of attendees is large but the interaction among them is minimal. It ensures easy access and movement, as aisles between rows allow for smooth entry and exit.
Tips and Best Practices
Thoughtful seating strategies can enhance guest experience, improve accessibility, and ensure that everyone feels comfortable and engaged. When planning, it’s important to think about the practicalities of the venue, guest preferences, and any special requirements that may need to be accommodated.
Assign Seating Strategically
Some guests may prefer aisle seats for easier access, while others may want seats closer to the stage for a better view.
If you know that certain guests have mobility challenges, consider assigning them seats near exits or close to amenities like restrooms.
Additionally, a seating chart is an excellent tool to streamline the event seating process and reduce confusion on the event day. By creating a clear plan for where each guest will sit, you can avoid last-minute scrambling and ensure a smoother check-in process.
For events with VIPs or special guests, assign them prominent seats, whether that’s front-row access or spots with the best view. Thoughtful seat placement ensures everyone feels valued and well cared for.
Consider the Practicalities
When choosing a seating arrangement, always consider the practicalities of the venue and space. Take into account the available floor space, doorways, and the overall room layout, to ensure that your seating arrangement does not impede movement.
Wide aisles, accessible seating areas, and clear walkways are crucial for keeping the event flowing smoothly, especially if there’s a large crowd.
It’s also important to ensure that the seating arrangement allows for ease of access for all guests, particularly those with disabilities or special requirements. Make sure there are designated accessible seating areas that are easy to reach, and that any required accommodations, like ramps or wider aisles, are available.
Selecting the right seating arrangement is a crucial element in creating a memorable and seamless event experience. Whether you’re hosting a wedding, corporate function, or casual gathering, the layout of your seating impacts guest interaction, comfort, and the overall atmosphere.
Traditional seating styles, such as banquet or classroom layouts, provide structure and familiarity, while more creative and unique arrangements, like cabaret, U-shape, or picnic-style seating, foster engagement and a sense of connection among guests. For large events, theatre-style seating maximises capacity, whereas round tables and hollow square setups promote inclusivity and collaboration.
Ultimately, thoughtful planning, strategic seat assignments, and consideration for accessibility and movement flow ensure your guests feel comfortable and engaged throughout the event. By tailoring the seating arrangement to match the objectives of your event, you can create an inviting and dynamic space that enhances the overall guest experience, leaving a lasting impression.




