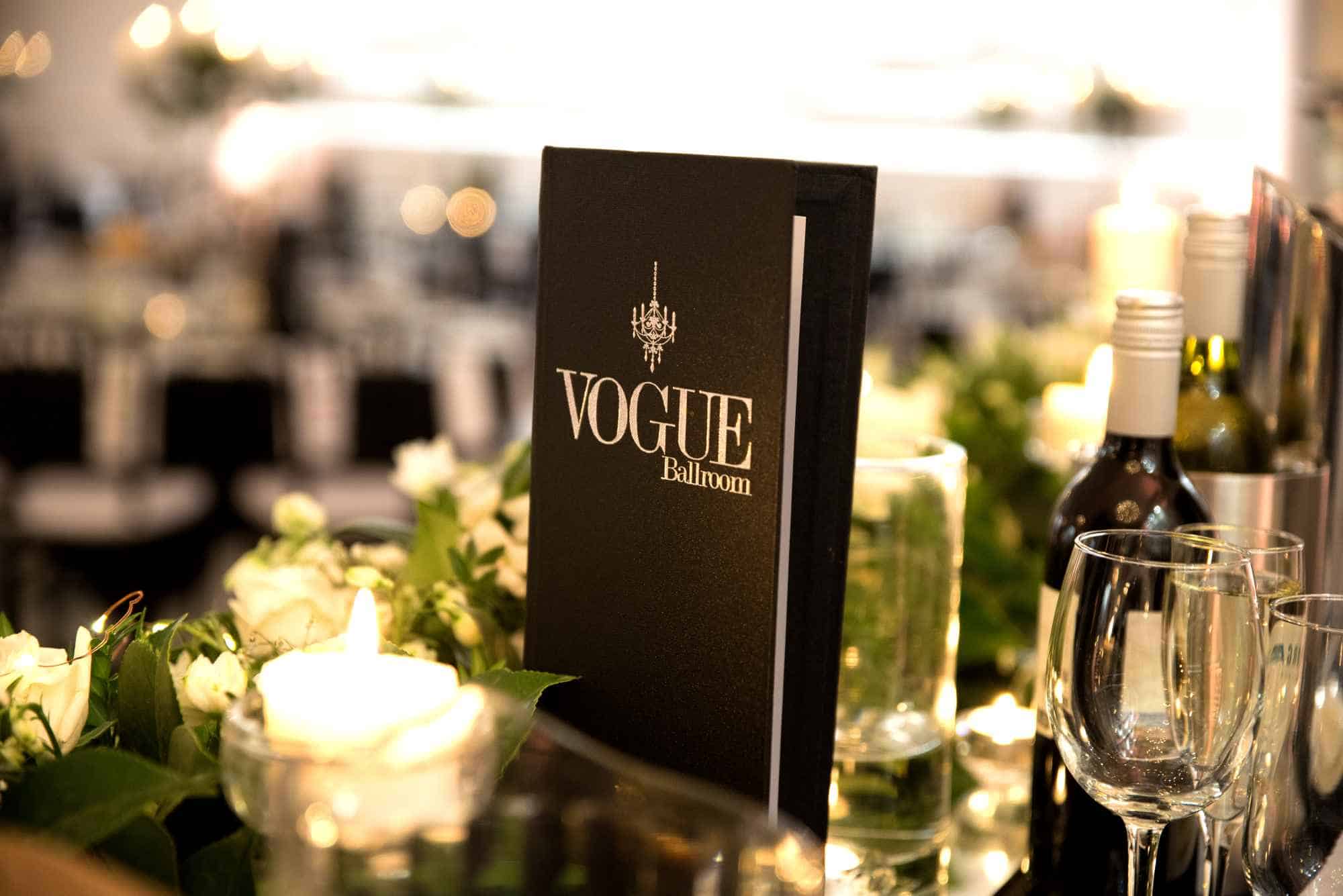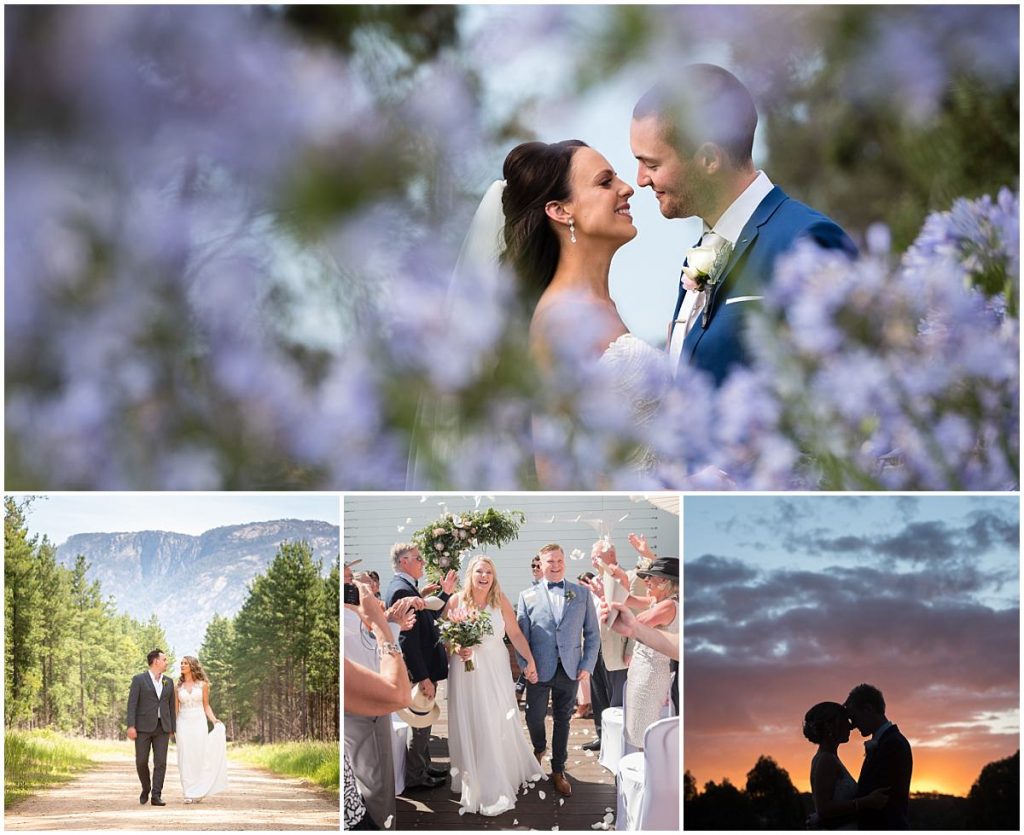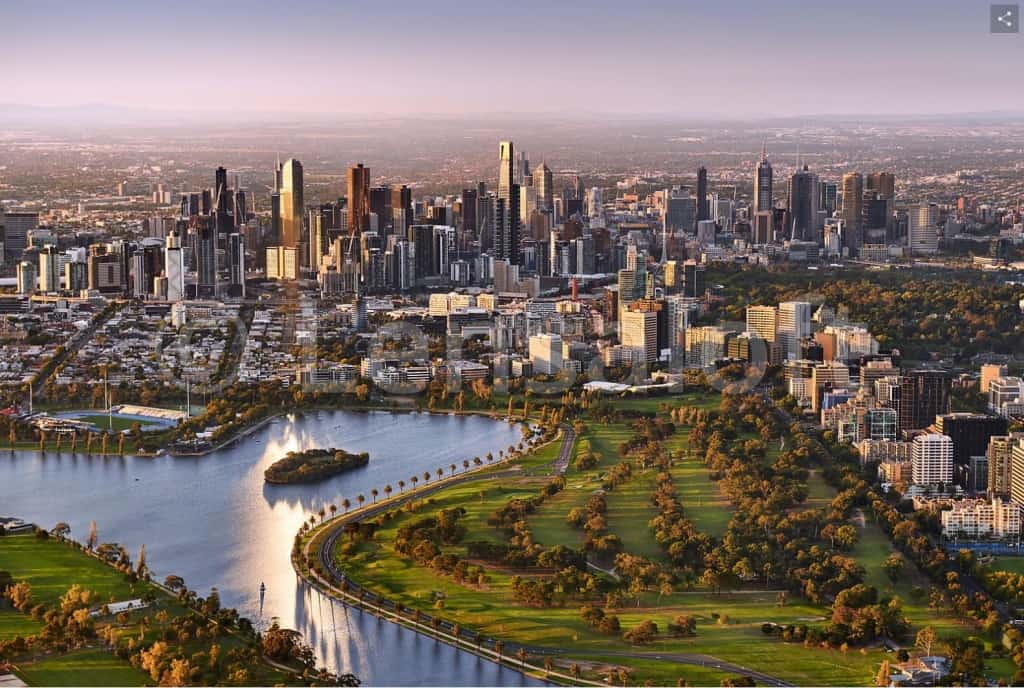At Vogue Ballroom, one of Melbourne’s premier wedding venues, we often get asked, “Where are the best wedding photography locations in Melbourne?” The truth is, the answer depends on your style, preferences, and the vibe you’re looking to capture on your special day.
Melbourne, famously known as the Garden State, Fashion Capital, Restaurant Capital, and home to some of the best coffee in the world, is a city brimming with stunning wedding photo opportunities. Whether you’re in search of the perfect backdrop for your wedding shoot or simply love the art of photography, Melbourne has something for everyone.
Why Choose Melbourne for Wedding Photos?
Time is precious on your wedding day, and the last thing you want is to waste precious moments stuck in traffic or driving across town for photos. Luckily, Melbourne offers an abundance of beautiful spots, making it easy to capture breathtaking photos without travelling far from your venue.
As one of Australia’s largest and most diverse cities, Melbourne blends modern city life with rural charm, offering a range of photography styles. From the hustle and bustle of the city’s trendy streets to the serene vineyards and farms just a short drive outside the city, your wedding photos can have a dynamic and diverse feel that’s unique to Melbourne.
Photography Locations Close to Your Venue
Many couples in Melbourne choose wedding venues that offer picturesque photography locations right on their doorstep, eliminating the need for long travel times. Think of the stunning beachside venues in St. Kilda or the picturesque vineyards on the Mornington Peninsula. These venues offer the perfect combination of convenience and beauty, giving you the best of both worlds for your wedding photos.
We’ve also put together a list of 100+ wedding photographers in Melbourne.
Photo by Iain & Jo – We Tell Love Stories – Wedding photography
When planning your wedding day, many couples build in extra time between the ceremony and reception, giving you the flexibility to select the perfect photo locations. With more time to spare, travel times between venues can be extended, ensuring you don’t feel rushed. It’s also important to remember that photographers need to get to these locations too! Finding parking in Melbourne can sometimes be tricky, so if you have space for us in your transport, we’re more than happy to make it work.
Hosting your wedding in Melbourne and searching for the perfect spot to capture your all-important wedding photos?
Melbourne is an incredible city for wedding photography, offering a range of beautiful and unique locations. Whether you’re after a romantic church, a scenic beach, or a luxurious resort, there’s no shortage of stunning backdrops to choose from.
From charming churches and elegant pavilions to secluded beaches and breathtaking resorts, Melbourne has it all. If you’re tying the knot soon, here are our top picks for the most iconic wedding photography locations in the city.
Best Wedding Photo Locations in Melbourne, Victoria
Melbourne, Victoria, is a city of charm and character, brimming with picturesque wedding photo locations that cater to every couple’s unique style. Whether you’re after a serene garden, an iconic landmark, or a quirky urban backdrop, Melbourne offers endless possibilities. In this guide, we’ll take you through the best wedding photo locations in Melbourne, ensuring your big day is captured beautifully in one of the most vibrant cities in Australia.
1. Hosier Lane – Melbourne’s Artistic Wonderland
Location: Hosier Lane, Melbourne CBD
Known for its vibrant street art and graffiti, Hosier Lane is an iconic Melbourne location that offers a colorful, edgy backdrop for wedding photos. It’s perfect for couples seeking something creative and unconventional, with murals, stencils, and street art providing a unique and modern feel. Expect a lively urban vibe with plenty of artistic flair.
Tip: Best visited early in the morning or on weekdays to avoid the busy crowds.
2. Parliament House – A Touch of Grandeur
Location: Spring Street, Melbourne
For couples who want a touch of elegance and history, Parliament House is a stunning choice. Its classical architecture, with grand columns and ornate details, provides a timeless and regal backdrop for wedding photos. Set in the heart of the city, it’s perfect for couples looking for something sophisticated and iconic.
Tip: A fantastic location for couples who love Victorian architecture and timeless beauty.
3. Brighton Beach – Colorful & Beachside Beauty
Location: Brighton, Melbourne
With its famous colourful bathing boxes, Brighton Beach offers a charming and whimsical atmosphere for wedding photos. The vibrant colors of the bathing boxes stand out beautifully against the soft sand and the sparkling water, making it an ideal spot for a romantic and fun-filled photo session.
Tip: Great for couples looking to combine beach vibes with a bit of colourful flair.
4. Albert Park Lake – Natural Serenity with a City Backdrop
Location: Albert Park, Melbourne
Just a stone’s throw from the CBD, Albert Park Lake offers a peaceful, natural setting with a stunning view of the city skyline. Surrounded by lush parklands, the lake provides a serene backdrop, perfect for couples who want a mix of nature and urban scenery.
Tip: Early mornings or late afternoons provide the best lighting and less foot traffic.
5. St Kilda Beach – Iconic Melbourne Shores
Location: St Kilda, Melbourne
For couples dreaming of a beach wedding photo shoot, St Kilda Beach is the place to be. Famous for its golden sands and spectacular sunsets, it’s an ideal location for romantic, classic beach photos. Plus, its proximity to Luna Park gives you the opportunity to add a whimsical touch to your photos.
Tip: The beach is especially beautiful during golden hour, so timing is key.
6. Flinders Street Station – Melbourne’s Iconic Landmark
Location: Flinders Street, Melbourne
Flinders Street Station is not just a transportation hub; it’s one of Melbourne’s most iconic landmarks. The beautiful yellow facade and grand clock tower make it an unforgettable location for wedding photos. It’s perfect for couples who want a blend of historical significance and urban charm.
Tip: Ideal for a classic Melbourne photo shoot, with the added bonus of city life in the background.
7. Federation Square – Contemporary Urban Elegance
Location: Swanston Street & Flinders Street, Melbourne
With its modern design and unique architectural features, Federation Square is a perfect choice for couples seeking a contemporary and vibrant backdrop. The area is bustling with life and offers a dynamic setting for wedding photos, with the Yarra River and cultural venues nearby.
Tip: Best visited during off-peak hours to avoid the busy crowds of tourists and locals.
8. Melbourne University – Gothic Charm and Grand Architecture
Location: Parkville, Melbourne
For couples who appreciate history and classic architecture, Melbourne University is a magnificent location for wedding photos. The gothic-style buildings, lush courtyards, and tranquil surroundings create an elegant and romantic atmosphere, perfect for couples looking for a grand backdrop.
Tip: A wonderful location for vintage-inspired wedding photos, with plenty of space for creative shots.
9. Treasury Gardens – A Peaceful Urban Escape
Location: Spring Street, East Melbourne
Located just a short distance from the hustle and bustle of the CBD, Treasury Gardens offers a tranquil green space ideal for relaxed wedding photos. With manicured lawns, trees, and water features, it provides a calm and natural setting for couples seeking intimate photos with a bit of greenery.
Tip: Perfect for couples looking for a quieter, more intimate atmosphere in the city.
10. Royal Exhibition Building & Carlton Gardens – Heritage and Beauty Combined
Location: Nicholson Street, Carlton
For couples looking for a grand and timeless setting, the Royal Exhibition Building combined with the surrounding Carlton Gardens offers a stunning backdrop. The grand architecture, expansive gardens, and beautiful trees create an elegant environment for your wedding photos.
Tip: A World Heritage-listed site, it’s perfect for couples seeking a historical and regal wedding photography location.
11. Royal Botanic Gardens – Lush, Serene, and Beautiful
Location: Birdwood Avenue, South Yarra
The Royal Botanic Gardens is one of Melbourne’s most popular wedding photo locations, known for its expansive greenery, tranquil lakes, and scenic walking paths. This lush location is ideal for couples seeking a natural and elegant backdrop for their photos, with a variety of landscapes to suit any style.
Tip: The gardens can be busy, so early mornings or weekdays are recommended for a peaceful experience.
12. Eureka Skydeck – Stunning Views from Above
Location: Southbank, Melbourne
If you’re looking for something unique and modern, the Eureka Skydeck offers breathtaking views of Melbourne from the 88th floor. With panoramic views of the city skyline and the Yarra River, this location is perfect for couples seeking dramatic, high-rise wedding photos.
Tip: Ideal for couples who want to capture Melbourne from a different perspective, especially during sunset.
13. Fitzroy Gardens – Historic Charm and Quiet Beauty
Location: Wellington Parade, East Melbourne
For a more intimate, quiet setting, Fitzroy Gardens offers a peaceful escape from the hustle and bustle of the city. With its charming paths, lush greenery, and historic features, it’s the perfect place for romantic, tranquil wedding photos.
Tip: A beautiful location for couples who love Victorian gardens and want something serene.
14. Southbank Promenade – A Chic, Riverfront Location
Location: Southbank, Melbourne
For modern couples who want an urban yet scenic backdrop, the Southbank Promenade along the Yarra River is an excellent choice. With beautiful views of Melbourne’s skyline, vibrant cafes, and the iconic Flinders Street Station nearby, this location combines chic city vibes with scenic beauty.
Tip: Great for capturing the energy of the city and the peacefulness of the river at the same time.
15. Luna Park – Whimsical Fun and Iconic Rides
Location: St Kilda, Melbourne
Luna Park, with its classic carnival atmosphere and iconic entrance, offers a whimsical setting for wedding photos. For couples who want to add a playful and fun element to their wedding album, this is the place to be. The park’s colorful lights and lively setting make for unique and memorable shots.
Tip: A fantastic option for couples who want their photos to feel youthful and fun.
How far do you want to Travel to get to your Melbourne Wedding Venue from your Photo shoot?
Melbourne is a sprawling city, and it can take up to 1.5 hours to drive from one end to the other. With wedding photography locations widely spread across the city, it’s important to consider the travel time between your photo shoot and the wedding venue.
When choosing your wedding photo locations in Melbourne, you’ll need to take into account the location of your ceremony and reception venue—or do you want to spend a significant part of your big day in a car driving between various spots? It’s essential to balance your dream photo locations with practical considerations, as you don’t want to miss out on precious moments due to long travel times.
From the eclectic Hosier Lane to the tranquil Royal Botanic Gardens, Melbourne is packed with amazing wedding photo locations. But the convenience of having a stunning venue like Vogue Ballroom at the heart of your wedding day can make all the difference. Whether you choose to begin or finish your wedding photos at this magnificent venue, you’ll have a beautiful and memorable experience. Melbourne’s variety of photo locations, combined with the elegance of Vogue Ballroom, guarantees your wedding photos will be unforgettable.
By considering both the beauty of your photo locations and the practicality of travel time, you can ensure that your wedding day is filled with seamless joy and unforgettable memories.
There may be a hidden park nearby or a fantastic backdrop on your travel route that you can use for your photoshoot. Take advantage of Google Maps, which can help you spot exciting locations on the satellite view that might be perfect for your wedding photography. By staying close to your venue, you’ll have more time to relax and enjoy the moment.



